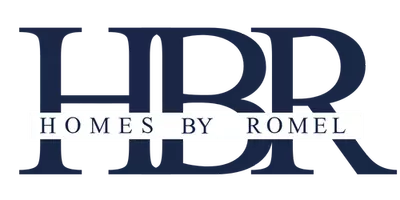For more information regarding the value of a property, please contact us for a free consultation.
224 W Country Club Dr Brentwood, CA 94513
Want to know what your home might be worth? Contact us for a FREE valuation!

Our team is ready to help you sell your home for the highest possible price ASAP
Key Details
Sold Price $865,000
Property Type Single Family Home
Sub Type Single Family Residence
Listing Status Sold
Purchase Type For Sale
Square Footage 2,647 sqft
Price per Sqft $326
Subdivision Shadow Lakes
MLS Listing ID 41114230
Sold Date 11/17/25
Bedrooms 5
Full Baths 3
HOA Fees $55/mo
HOA Y/N Yes
Year Built 2001
Lot Size 6,738 Sqft
Property Sub-Type Single Family Residence
Property Description
Here's your opportunity to be part of the Shadow Lakes lifestyle: a flexible and well-proportioned floor plan, this spacious 5-bedroom, 3-bath home offers a fantastic floor plan with a full bedroom and bath on the main level, perfect for guests, a home office, or multigenerational living. The kitchen is a cook's delight with generous counter space and plenty of cabinetry—ideal for creating and sharing meals with family and friends. The light-filled living and dining areas offer a comfortable, open feel and are ready for your personal touches. Step outside to a beautifully landscaped backyard featuring a stunning stone retaining wall that adds charm and texture. It's the perfect spot to relax, garden, or entertain under the stars. Conveniently located near top-rated schools, parks, shopping, and the golf course—this home offers space, comfort, and a wonderful opportunity to make Shadow Lakes your new home!
Location
State CA
County Contra Costa
Interior
Interior Features Eat-in Kitchen
Heating Forced Air
Cooling Central Air
Flooring Carpet, Laminate, Tile, Vinyl
Fireplaces Type Family Room
Fireplace Yes
Appliance Gas Water Heater
Exterior
Parking Features Garage
Garage Spaces 3.0
Garage Description 3.0
Pool None
Roof Type Tile
Porch Patio
Total Parking Spaces 3
Private Pool No
Building
Lot Description Back Yard, Front Yard, Sprinklers Timer, Street Level
Story Two
Entry Level Two
Foundation Slab
Sewer Public Sewer
Architectural Style Contemporary
Level or Stories Two
New Construction No
Others
Tax ID 0195200365
Acceptable Financing Cash, Conventional, FHA, VA Loan
Listing Terms Cash, Conventional, FHA, VA Loan
Financing Conventional
Read Less

Bought with Marina Petrosov Compass
GET MORE INFORMATION




