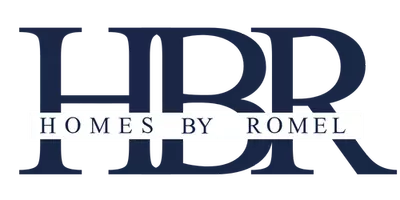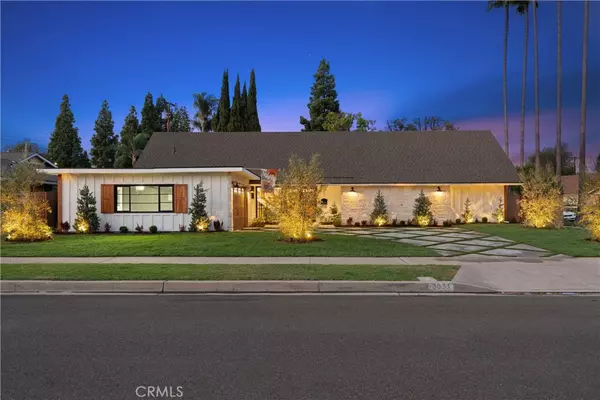For more information regarding the value of a property, please contact us for a free consultation.
3031 E Elgin PL Orange, CA 92869
Want to know what your home might be worth? Contact us for a FREE valuation!

Our team is ready to help you sell your home for the highest possible price ASAP
Key Details
Sold Price $1,725,000
Property Type Single Family Home
Sub Type Single Family Residence
Listing Status Sold
Purchase Type For Sale
Square Footage 2,466 sqft
Price per Sqft $699
Subdivision ,Other
MLS Listing ID PW23199879
Sold Date 01/09/24
Bedrooms 4
Full Baths 3
Construction Status Updated/Remodeled,Turnkey
HOA Y/N No
Year Built 1962
Lot Size 8,899 Sqft
Property Sub-Type Single Family Residence
Property Description
Nestled in the coveted North Gainsborough neighborhood, this stunning 4 bedroom, 3 bathroom modern farmhouse offers a harmonious blend of modern luxury and relaxed elegance. Meticulously upgraded and exquisitely redesigned. As you approach the home, the spectacular curb appeal greets you with pure warm luxury from the marvelous stone and beautiful diamond grid concrete driveway to the elegant lighting and accent wood finishes of the doors and shutters. This elegant exterior design makes the home a head-turner. Enter through the custom wood front double door and be welcomed by an inviting open layout that sets the tone for the entire home–bright, airy, luxurious and relaxing. The open-concept living spaces seamlessly flow from room to room, offering an abundance of natural light. The living room has a beautiful custom fireplace-a statement piece in the room, a showcase wine cellar beneath the stairs and a stunning view of the pool and spa. The bifold doors will be a topic of conversation for your guest. The gourmet kitchen is another show stopper, a culinary enthusiast's dream come true. Adorned with high-end appliances that promise culinary excellence. Beautiful custom cabinetry with marble countertops and backsplash, floating shelves, and motion detector LED lights. The extended countertop and bifold windows are a unique design. This space is as functional as it is beautiful. The formal dining room is a another show stopping room. Which features custom cabinets with a marvelous rich and bold accent wall, and bifold doors with access to the side yard. Make your way to the primary suite a bright and spacious room, embellished by a gorgeous custom fireplace, his and hers closets, with a sensational pool view. The ensuite has a stunning walk-in shower with multiple shower heads a subtle and elegant design. All other bedrooms are spacious with plenty of closet storage and the bathrooms, like the rest of the house have been tastefully redesigned. The amazing features continue in the backyard, which includes a pool, spa, built-in fire pit, custom lighting accent throughout, a patio and custom pergola with a swing, and an open grass area with a putting green. Every corner of this home reflects an attention to detail and a commitment to quality, making it a true gem. The thoughtfully curated interiors elevate the living experience to new heights. Conveniently situated near schools, shopping, dining and freeways. Don't miss your chance to own this exceptional home.
Location
State CA
County Orange
Area 75 - Orange, Orange Park Acres E Of 55
Rooms
Main Level Bedrooms 2
Interior
Interior Features Separate/Formal Dining Room, Open Floorplan, Pantry, Recessed Lighting, Bedroom on Main Level, Main Level Primary
Heating Central, Fireplace(s)
Cooling Central Air
Flooring Vinyl
Fireplaces Type Dining Room, Primary Bedroom
Fireplace Yes
Appliance 6 Burner Stove, Double Oven, Dishwasher, Disposal, Gas Range, Refrigerator, Range Hood, Dryer, Washer
Laundry Inside, Laundry Room
Exterior
Parking Features Driveway, Garage
Garage Spaces 2.0
Garage Description 2.0
Pool In Ground, Private
Community Features Suburban, Sidewalks
Utilities Available Electricity Available, Natural Gas Available, Phone Available, Sewer Available, Water Available
View Y/N Yes
View Neighborhood
Total Parking Spaces 2
Private Pool Yes
Building
Lot Description 0-1 Unit/Acre
Story 2
Entry Level Two
Foundation Slab
Sewer Public Sewer
Water Public
Level or Stories Two
New Construction No
Construction Status Updated/Remodeled,Turnkey
Schools
School District Orange Unified
Others
Senior Community No
Tax ID 09453205
Acceptable Financing Cash, Conventional
Listing Terms Cash, Conventional
Financing Conventional
Special Listing Condition Standard
Read Less

Bought with ROMEL LILLY eHomes
GET MORE INFORMATION


