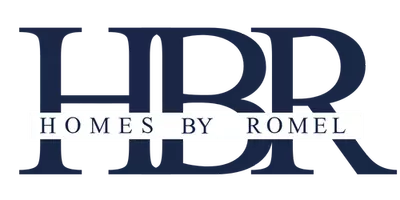For more information regarding the value of a property, please contact us for a free consultation.
3239 Antler RD Ontario, CA 91761
Want to know what your home might be worth? Contact us for a FREE valuation!

Our team is ready to help you sell your home for the highest possible price ASAP
Key Details
Sold Price $612,000
Property Type Single Family Home
Sub Type Single Family Residence
Listing Status Sold
Purchase Type For Sale
Square Footage 1,428 sqft
Price per Sqft $428
MLS Listing ID HD23041598
Sold Date 04/27/23
Bedrooms 3
Full Baths 2
Half Baths 1
Construction Status Turnkey
HOA Fees $86/mo
HOA Y/N Yes
Year Built 1987
Lot Size 4,774 Sqft
Property Sub-Type Single Family Residence
Property Description
**This BEAUTIFUL Ontario Home is in TURN-KEY Condition & Boost PRIDE OF OWNERSHIP***You can Clearly see that this original owner has cared for and LOVED this Home**In Immaculate Condition and ready for its new owner**The interior has SHUTTERS, Upgraded Crown Molding & Base Boards**Gorgeous laminate wood flooring & Granite Counters**Stainless Steel Appliances**Nice Size Bedrooms, DUAL SINKS In the Master Suite**Epoxy Garage Floors & TONS of EXTRA Storage Cabinets**Well-Manicured Front & Back Yard**While this home will not disappoint, The Community also has a Playground, POOL, SPA & is located in a SOUGHT AFTER LOCATION and is close to the Airport, Shopping & Freeways***
Location
State CA
County San Bernardino
Area 686 - Ontario
Rooms
Main Level Bedrooms 3
Interior
Interior Features Ceiling Fan(s), Granite Counters, Multiple Staircases, Open Floorplan, All Bedrooms Up
Heating Central
Cooling Central Air
Fireplaces Type Family Room, Gas
Fireplace Yes
Appliance Dishwasher, Microwave
Laundry In Garage
Exterior
Parking Features Direct Access, Driveway, Garage
Garage Spaces 2.0
Garage Description 2.0
Pool Association
Community Features Street Lights, Suburban, Sidewalks
Amenities Available Clubhouse, Playground, Pool, Spa/Hot Tub
View Y/N Yes
View Neighborhood
Roof Type Shingle
Accessibility Safe Emergency Egress from Home
Porch Porch
Total Parking Spaces 2
Private Pool No
Building
Lot Description 0-1 Unit/Acre, Sprinkler System
Story 2
Entry Level Two
Sewer Sewer Tap Paid
Water Public
Level or Stories Two
New Construction No
Construction Status Turnkey
Schools
School District Ontario-Montclair
Others
HOA Name Creekside West Village
Senior Community No
Tax ID 1083161600000
Acceptable Financing Conventional, Contract, FHA
Listing Terms Conventional, Contract, FHA
Financing Conventional
Special Listing Condition Standard
Read Less

Bought with ROMEL LILLY eHomes
GET MORE INFORMATION




