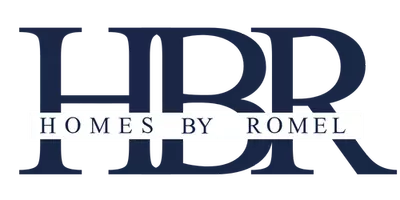For more information regarding the value of a property, please contact us for a free consultation.
3719 Oak Creek DR #B Ontario, CA 91761
Want to know what your home might be worth? Contact us for a FREE valuation!

Our team is ready to help you sell your home for the highest possible price ASAP
Key Details
Sold Price $267,000
Property Type Condo
Sub Type Condominium
Listing Status Sold
Purchase Type For Sale
Square Footage 400 sqft
Price per Sqft $667
MLS Listing ID IV22196234
Sold Date 10/14/22
Full Baths 1
Construction Status Updated/Remodeled,Turnkey
HOA Fees $291/mo
HOA Y/N Yes
Year Built 1984
Lot Size 400 Sqft
Property Sub-Type Condominium
Property Description
Welcome to this highly desirable and newly remodeled condo located in the Creekside Community. Upon entering this upper level studio residence you are welcomed with an abundance of natural light and upgraded wood laminate flooring throughout the home. A fully upgraded kitchen offers newer wood countertops, modern gray shaker cabinets, stainless steel sink and a beautiful backsplash. Other amenities include newer appliances such as a refrigerator, dishwasher, stove, stackable washer/dryer set, recessed lighting, newer Energy Star A/C unit and a newer water heater. The upgraded full bathroom features a newer vanity with a quartz countertop and LED bathroom vanity mirror. Enjoy the view outside the terrance which is perfect to enjoy all year around. Outside, the condo has one assigned covered carport with storage for one car and plenty of guest parking around the unit. The community features gated swimming pools, spa, tennis courts, playgrounds, walking trails, volleyball courts and bbq areas. Conveniently close to the 60 & 15 freeways.
Location
State CA
County San Bernardino
Area 686 - Ontario
Interior
Interior Features Breakfast Bar, Built-in Features, Balcony, High Ceilings, Open Floorplan, Pantry, Recessed Lighting, Storage
Heating Central, ENERGY STAR Qualified Equipment, Forced Air
Cooling Central Air, ENERGY STAR Qualified Equipment
Flooring Laminate, Wood
Fireplaces Type None
Fireplace No
Appliance Dishwasher, Electric Oven, Electric Range, Disposal, Microwave, Refrigerator, Water Heater, Dryer, Washer
Laundry Electric Dryer Hookup, In Kitchen, Stacked
Exterior
Parking Features Assigned, Carport, Detached Carport
Garage Spaces 1.0
Carport Spaces 1
Garage Description 1.0
Fence Wood
Pool In Ground, Association
Community Features Biking, Curbs, Hiking, Park, Street Lights, Sidewalks
Utilities Available See Remarks
Amenities Available Maintenance Grounds, Barbecue, Picnic Area, Playground, Pool, Spa/Hot Tub, Tennis Court(s), Trail(s), Trash, Water
View Y/N Yes
View City Lights, Park/Greenbelt
Total Parking Spaces 3
Private Pool No
Building
Story 1
Entry Level One
Sewer Public Sewer
Water Public
Level or Stories One
New Construction No
Construction Status Updated/Remodeled,Turnkey
Schools
School District Chaffey Joint Union High
Others
HOA Name Country Oaks
HOA Fee Include Sewer
Senior Community No
Tax ID 1083442150000
Acceptable Financing Submit
Listing Terms Submit
Financing Conventional
Special Listing Condition Standard
Read Less

Bought with ROMEL LILLY eHomes
GET MORE INFORMATION




