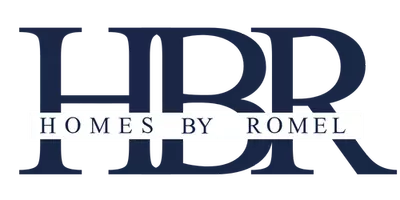39 Inverness RD Thousand Oaks, CA 91361

Open House
Wed Nov 19, 11:00am - 1:00pm
UPDATED:
Key Details
Property Type Single Family Home
Sub Type Single Family Residence
Listing Status Active
Purchase Type For Sale
Square Footage 4,544 sqft
Price per Sqft $517
Subdivision Los Robles Hills-621 - 621
MLS Listing ID 225005687
Bedrooms 4
Full Baths 3
Half Baths 1
Construction Status Fixer
HOA Fees $224/mo
HOA Y/N Yes
Year Built 1972
Lot Size 1.130 Acres
Property Sub-Type Single Family Residence
Property Description
Location
State CA
County Ventura
Area Toe - Thousand Oaks East
Zoning RE20
Rooms
Other Rooms Shed(s)
Interior
Interior Features Beamed Ceilings, Wet Bar, Breakfast Bar, Pantry, Storage, Primary Suite, Walk-In Closet(s), Workshop
Cooling Central Air
Flooring Carpet, Wood
Fireplaces Type Bonus Room, Gas, Living Room
Fireplace Yes
Appliance Electric Cooktop, Disposal, Refrigerator
Laundry Inside
Exterior
Parking Features Attached Carport, Covered, Door-Multi, Driveway, Garage
Garage Spaces 3.0
Carport Spaces 2
Garage Description 3.0
Fence Wrought Iron
Community Features Gated
Amenities Available Call for Rules
View Y/N Yes
View Trees/Woods
Roof Type Tile
Accessibility Grab Bars, No Stairs
Porch Concrete
Total Parking Spaces 8
Private Pool No
Building
Lot Description Back Yard, Lawn, Paved
Story 1
Entry Level One
Sewer Public Sewer
Water Public
Level or Stories One
Additional Building Shed(s)
Construction Status Fixer
Others
HOA Name Los Robles Hills
Senior Community No
Tax ID 6810030240
Security Features Gated Community
Acceptable Financing Cash, Cash to New Loan
Listing Terms Cash, Cash to New Loan
Special Listing Condition Standard

GET MORE INFORMATION




