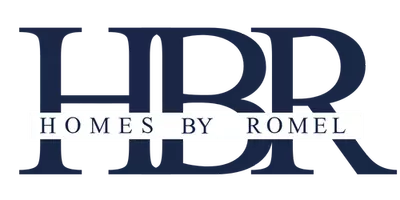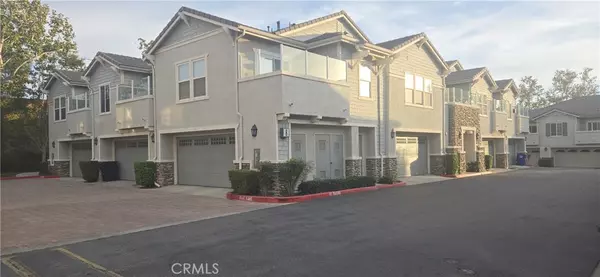7331 Shelby PL #U43 Rancho Cucamonga, CA 91739

UPDATED:
Key Details
Property Type Townhouse
Sub Type Townhouse
Listing Status Active
Purchase Type For Rent
Square Footage 1,089 sqft
MLS Listing ID IV25251287
Bedrooms 2
Full Baths 1
Construction Status Turnkey
HOA Y/N Yes
Rental Info 12 Months
Year Built 2004
Lot Size 1,089 Sqft
Property Sub-Type Townhouse
Property Description
This home is ideally located just blocks from Victoria Gardens, offering convenient access to shopping, entertainment, and restaurants. The interior features a spacious family room with a large dining area, providing a fresh and clean living space. The comfortable master bedroom includes an adjoining patio or balcony, perfect for relaxing.
The meticulously landscaped grounds offer winding, lighted sidewalks within a park-like setting, ideal for leisurely strolls. Residents can also enjoy the community spa or pool, perfect for unwinding. With easy access to the freeway, this property is in high demand and won't be available for long.
Please call today to schedule an exclusive showing.
Location
State CA
County San Bernardino
Area 688 - Rancho Cucamonga
Interior
Interior Features Breakfast Bar, Separate/Formal Dining Room, All Bedrooms Up
Heating Central
Cooling Central Air
Flooring Wood
Fireplaces Type None
Furnishings Unfurnished
Fireplace No
Appliance Dishwasher, Gas Oven, Gas Range, Gas Water Heater, Microwave, Refrigerator, Water To Refrigerator, Water Heater
Laundry Laundry Closet
Exterior
Parking Features Garage
Garage Spaces 2.0
Garage Description 2.0
Pool Gunite, In Ground, Association
Community Features Curbs, Park, Storm Drain(s), Street Lights, Suburban, Sidewalks
Utilities Available Cable Available, Electricity Connected, Natural Gas Connected, Phone Connected, Sewer Connected, Water Connected
Amenities Available Pool, Spa/Hot Tub
View Y/N No
View None
Porch Deck
Total Parking Spaces 2
Private Pool No
Building
Dwelling Type Multi Family
Story 2
Entry Level Two
Sewer Public Sewer
Water Public
Level or Stories Two
New Construction No
Construction Status Turnkey
Schools
School District Etiwanda
Others
Pets Allowed Call
Senior Community No
Tax ID 1100052010000
Special Listing Condition Standard
Pets Allowed Call

GET MORE INFORMATION




