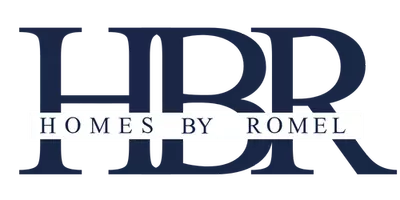1127 W Victoria ST San Bernardino, CA 92411

UPDATED:
Key Details
Property Type Single Family Home
Sub Type Single Family Residence
Listing Status Active
Purchase Type For Sale
Square Footage 1,902 sqft
Price per Sqft $188
MLS Listing ID CV25229970
Bedrooms 5
Full Baths 4
HOA Y/N No
Year Built 1910
Lot Size 7,000 Sqft
Property Sub-Type Single Family Residence
Property Description
The main home is fully permitted, featuring 2 bedrooms, 1 bathroom, and 864 sq. ft. of charm. In addition, buyers will enjoy the benefit of a junior ADU (1 bed/1 bath, 378 sq. ft.) and a detached ADU (2 bed/2 bath, 660 sq. ft. with private entrance)—providing substantial extra living space at no added cost. Perfect for extended family, guests, or rental income (buyer to verify permits and usage).
Set on a landscaped 7,000 sq. ft. lot with both front and back yards, this property offers endless opportunities. Imagine a guest retreat, home office, den, exercise room, media room, sound studio, yoga/Pilates studio, homeschool classroom, or workshop—the options are limitless.
What's included:
Main Home (Permitted): 864 sq. ft., 2 bedrooms, 1 bath
Attached Addition: 378 sq. ft., 1 bedroom, 1 bath
Detached ADU: 660 sq. ft., 2 bedrooms, 2 baths, private entrance
Carport: 216 sq. ft.
Total Square Footage: 1,982 sq. ft.
With flexible living arrangements, strong income potential, and a convenient San Bernardino location, 1127 W. Victoria is more than a home—it's a lifestyle investment.
Location
State CA
County San Bernardino
Area 274 - San Bernardino
Rooms
Main Level Bedrooms 5
Interior
Interior Features Bedroom on Main Level, Dressing Area, Entrance Foyer, Main Level Primary, Multiple Primary Suites, Primary Suite
Cooling Central Air
Fireplaces Type See Remarks
Fireplace Yes
Laundry See Remarks
Exterior
Garage Spaces 2.0
Garage Description 2.0
Pool None
Community Features Curbs, Dog Park, Foothills, Hiking, Park, Storm Drain(s), Street Lights, Sidewalks
View Y/N Yes
View City Lights, Neighborhood
Accessibility Parking, See Remarks
Total Parking Spaces 2
Private Pool No
Building
Lot Description Corners Marked, Front Yard, Garden, Lawn, Landscaped, Level, Yard
Dwelling Type House
Story 1
Entry Level One
Sewer Public Sewer
Water Public
Level or Stories One
New Construction No
Schools
School District See Remarks
Others
Senior Community No
Tax ID 0138054110000
Acceptable Financing Cash, Private Financing Available
Listing Terms Cash, Private Financing Available
Special Listing Condition Standard

GET MORE INFORMATION




