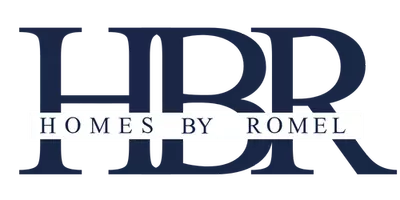2437 N Eaton CT Orange, CA 92867

Open House
Fri Oct 03, 12:00pm - 3:00pm
Sun Oct 05, 1:00pm - 4:00pm
UPDATED:
Key Details
Property Type Single Family Home
Sub Type Single Family Residence
Listing Status Active
Purchase Type For Sale
Square Footage 3,620 sqft
Price per Sqft $607
Subdivision Bellagio At Serrano Heights
MLS Listing ID PW25118693
Bedrooms 5
Full Baths 3
HOA Fees $94/mo
HOA Y/N Yes
Year Built 2002
Lot Size 10,375 Sqft
Property Sub-Type Single Family Residence
Property Description
Location
State CA
County Orange
Area 75 - Orange, Orange Park Acres E Of 55
Rooms
Main Level Bedrooms 1
Interior
Interior Features Separate/Formal Dining Room, Granite Counters, Bedroom on Main Level, Loft, Primary Suite, Walk-In Closet(s)
Heating Central
Cooling Central Air
Fireplaces Type Family Room, Living Room
Inclusions Washer, dryer, dishwasher, refrigerator, microwave, kitchen tv, ovens, cooktop, solar panels
Fireplace Yes
Appliance Double Oven, Dishwasher, Gas Cooktop, Water Heater, Dryer, Washer
Laundry Laundry Room
Exterior
Parking Features Concrete, Door-Multi, Door-Single, Driveway, Garage Faces Front, Garage, Garage Door Opener, Garage Faces Side, On Street
Garage Spaces 3.0
Garage Description 3.0
Pool In Ground, Private, Salt Water
Community Features Curbs, Gutter(s), Street Lights, Suburban, Sidewalks
Utilities Available Cable Connected, Electricity Connected
Amenities Available Management
View Y/N Yes
View Pool
Roof Type Spanish Tile
Accessibility Parking
Total Parking Spaces 3
Private Pool Yes
Building
Lot Description Back Yard, Cul-De-Sac, Front Yard
Dwelling Type House
Faces South
Story 2
Entry Level Two
Sewer Public Sewer
Water Public
Level or Stories Two
New Construction No
Schools
Elementary Schools Anaheim Hills
Middle Schools El Rancho Charter
High Schools Canyon
School District Orange Unified
Others
HOA Name Serrano Heights
Senior Community No
Tax ID 37043256
Acceptable Financing Cash, Conventional
Green/Energy Cert Solar
Listing Terms Cash, Conventional
Special Listing Condition Standard

GET MORE INFORMATION




